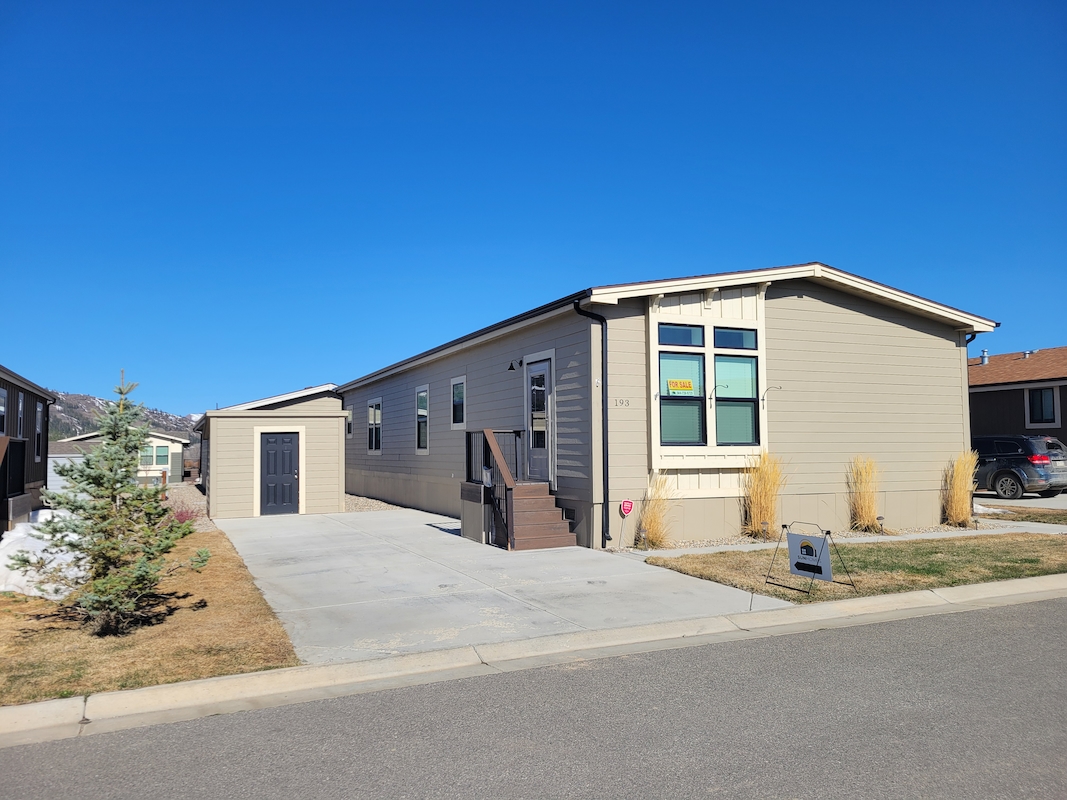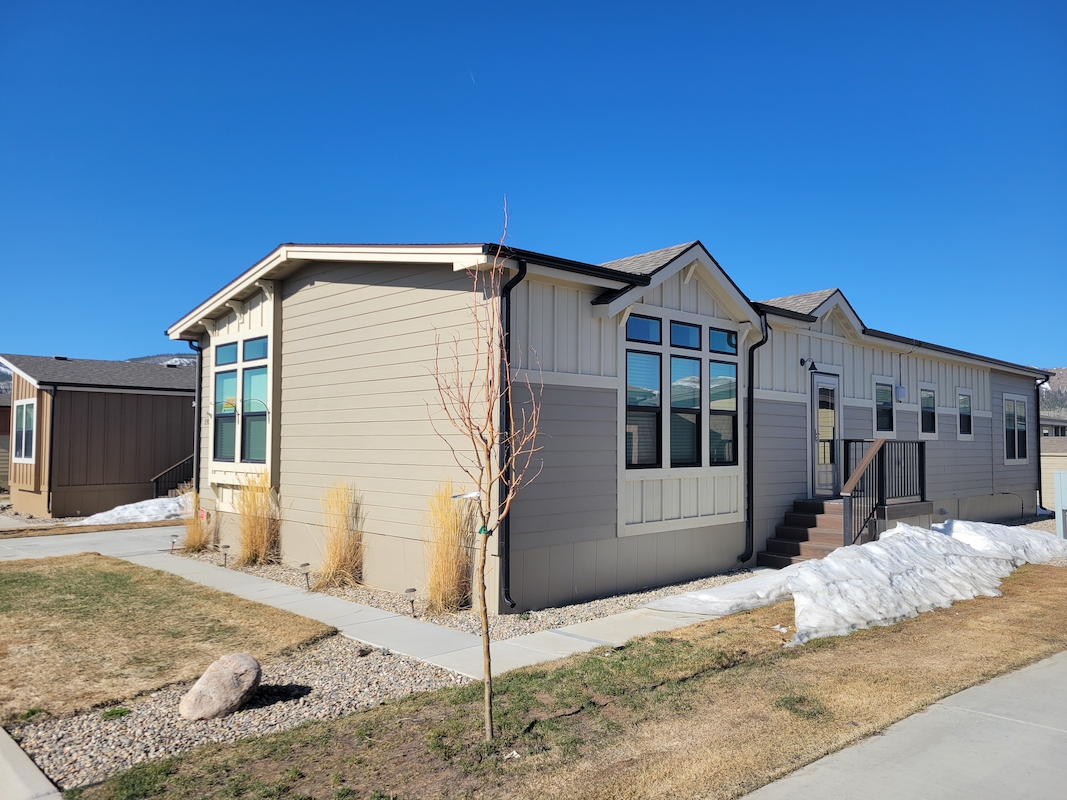SMC Smith Creek Crossing
Address: 551 Summit Trail 193 , Granby, CO, 80446
Mortgage Calculator
Mortgage payment estimate provided through BankRate.com. Financing available to qualified customers from 3rd party lenders. Monthly payment may vary depending on down payment, interest rate, loan term and your qualifications, including your FICO score, and does not include monthly site rent, or escrows for taxes and insurance. Interest rates and other loan terms are subject to change. Sales price does not include fees.
Site: #SMC-193
Year: 2020
Make: Champion
Serial: 00500PHA003425AB
Third party financing options may be available.
HOME DESCRIPTION
HOME FEATURES
- All Kitchen Appliances Included
- Ceiling Fan(s)
- Farmhouse Sink
- High Ceilings
- Kitchen Island
- Utility/Mud Room
















