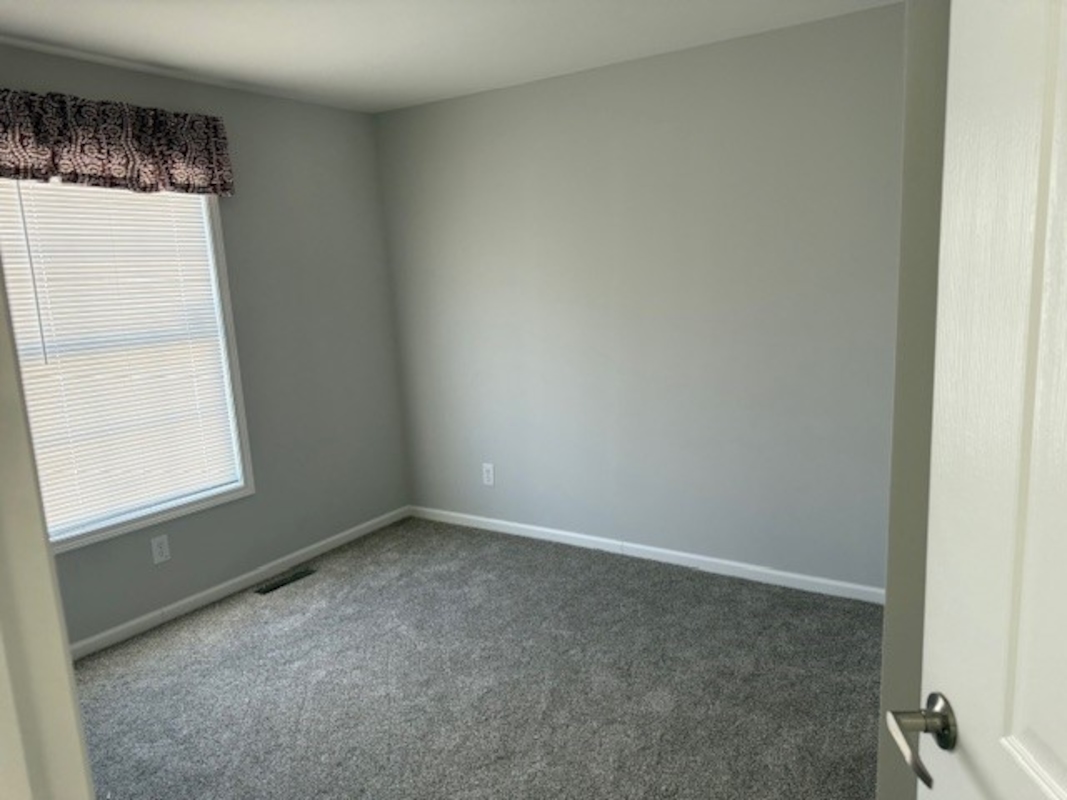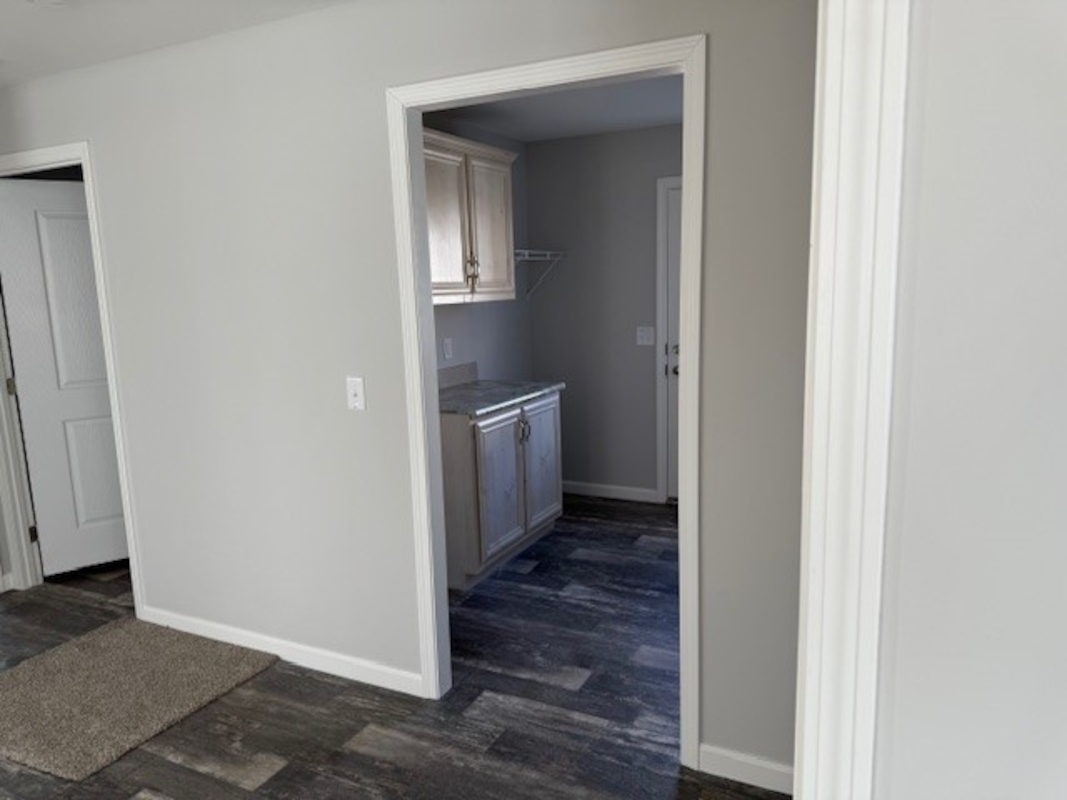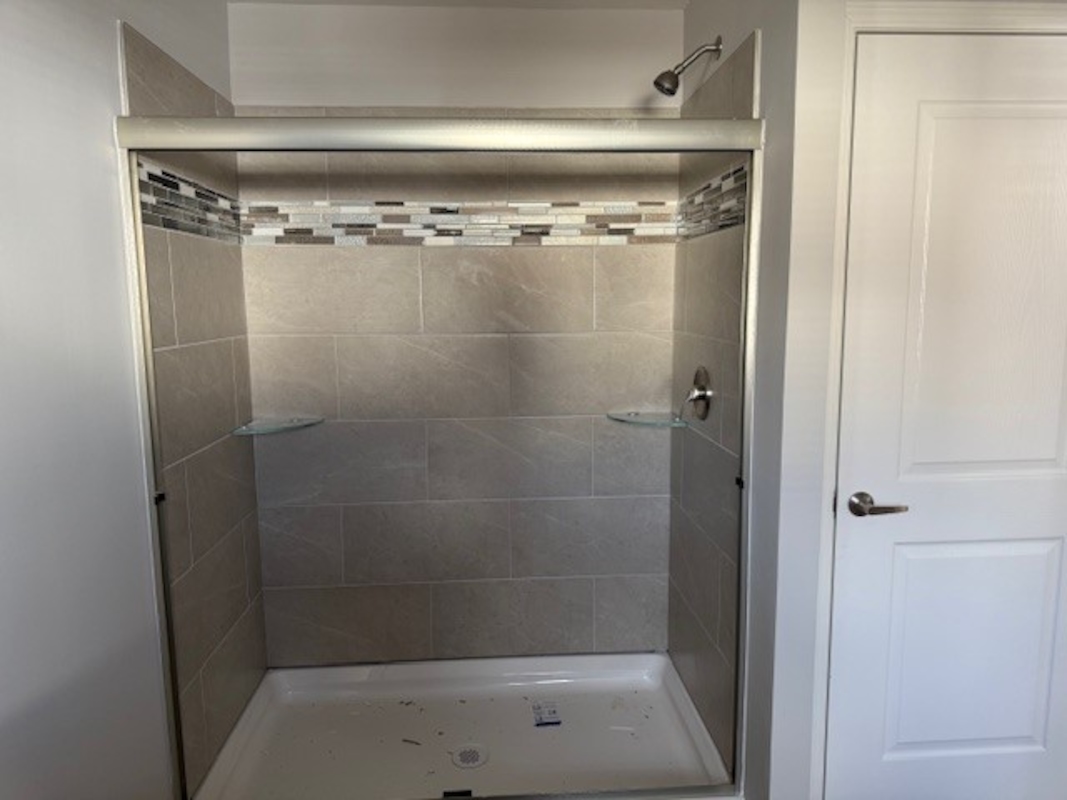MLL Millwood
Address: 23 Millwood Drive , Uncasville, CT, 06382
Mortgage Calculator
Mortgage payment estimate provided through BankRate.com. Financing available to qualified customers from 3rd party lenders. Monthly payment may vary depending on down payment, interest rate, loan term and your qualifications, including your FICO score, and does not include monthly site rent, or escrows for taxes and insurance. Interest rates and other loan terms are subject to change. Sales price does not include fees.
Site: #MLL-027
Year: 2023
Make: Champion
Serial: 019000HA006748AB
Third party financing options may be available.
HOME DESCRIPTION
HOME FEATURES
- All Kitchen Appliances Included
- Cabinets in laundry room
- Carpet
- Carport
- Central A/C
- Covered Porch
- Electric Heat
- Ensuite Bathroom
- Extended Home Warranty
- Exterior Lighting
- Farmhouse Sink
- Stainless Appliances
- Storage Shed
- Utility/Mud Room
- Washer/Dryer Hookups


