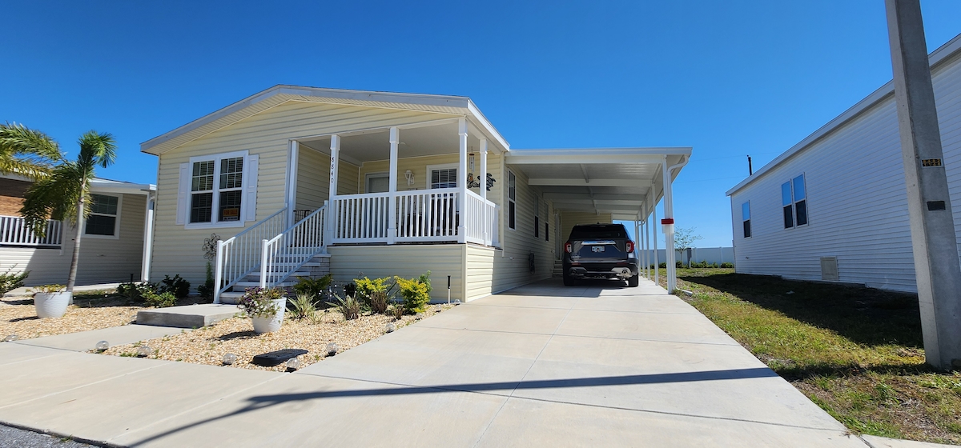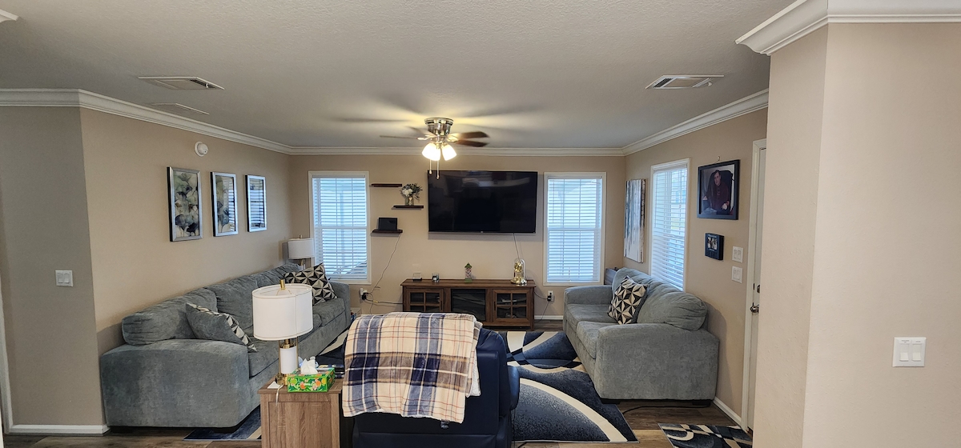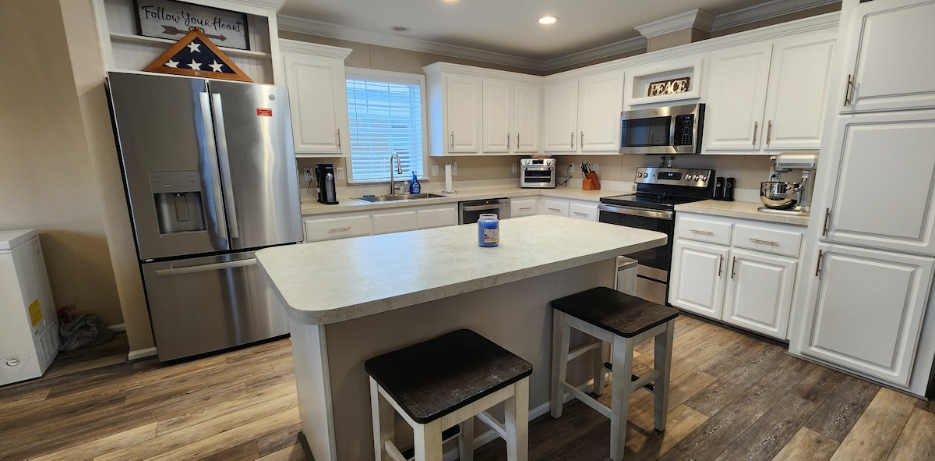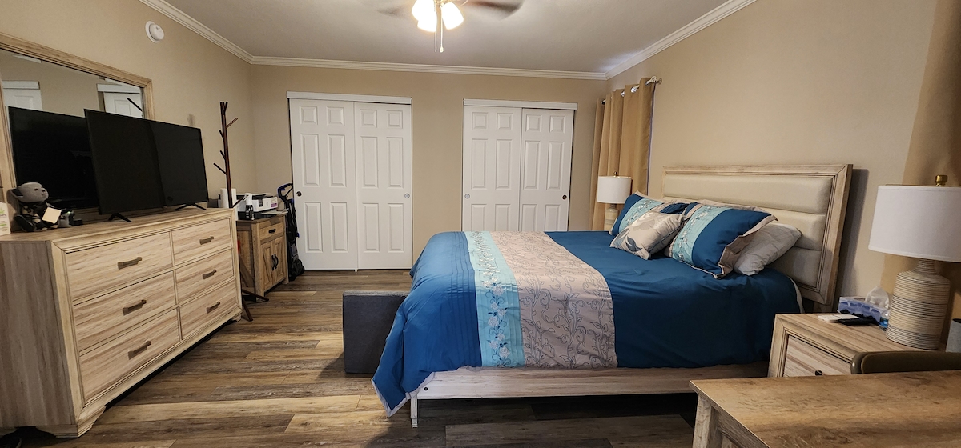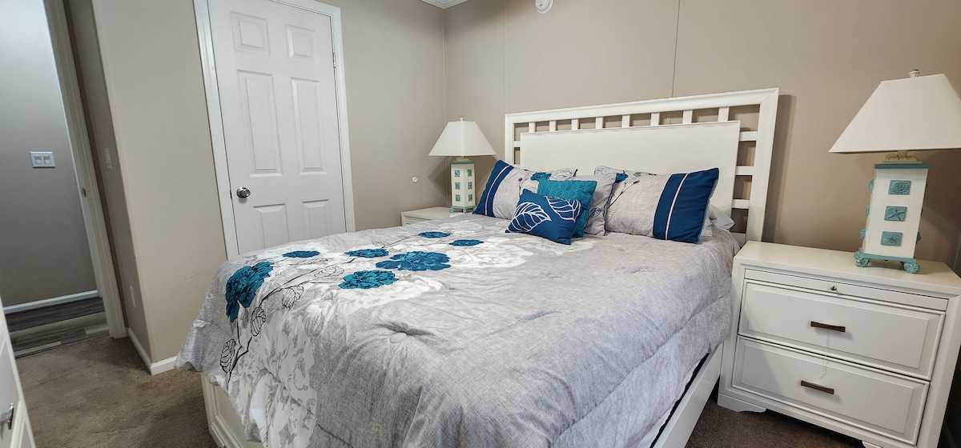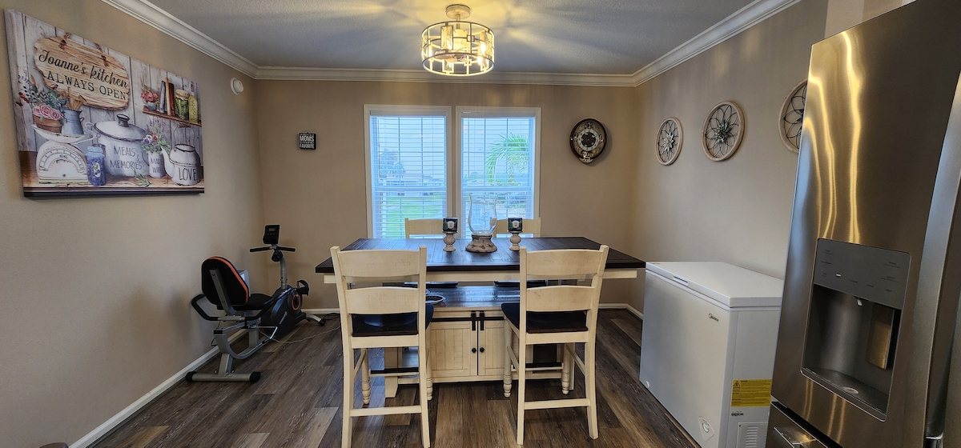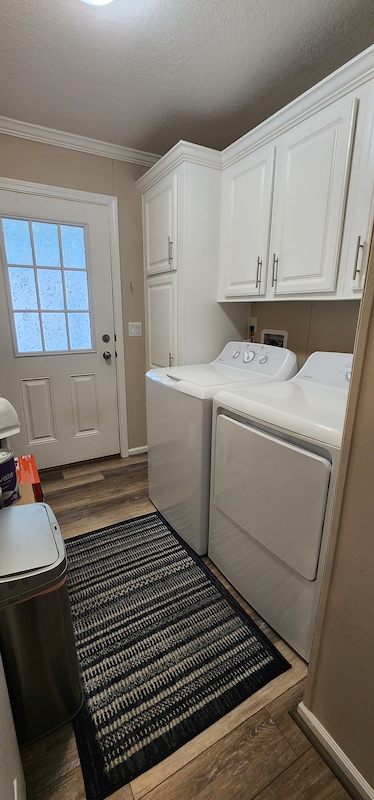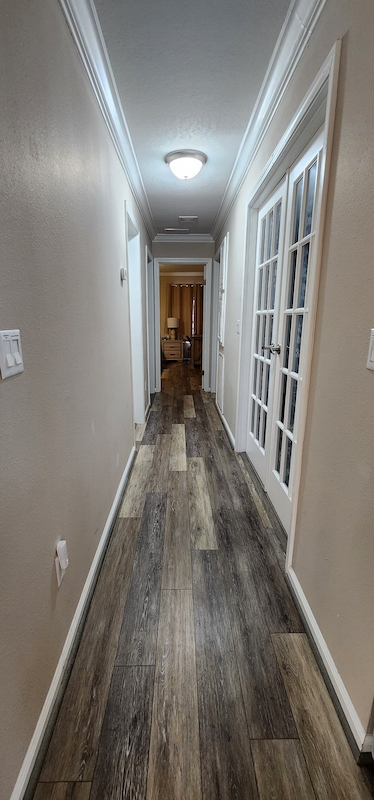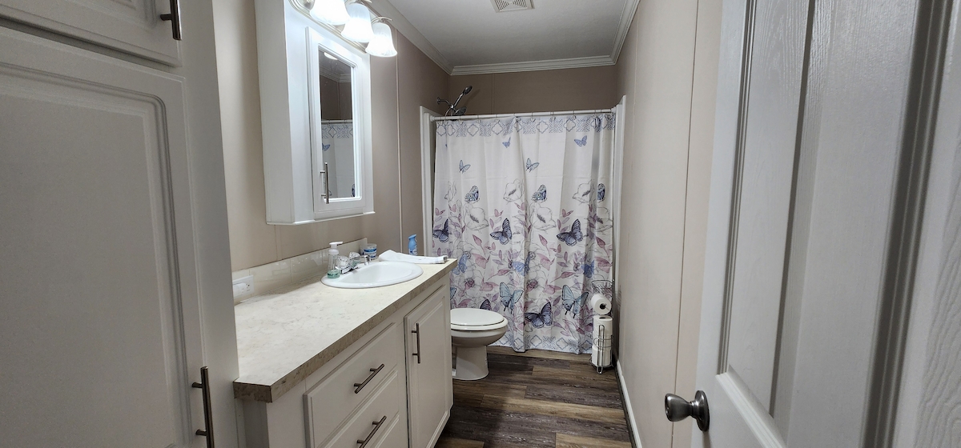SHW Shadow Wood Village
Address: 8840 Torch Pine Ct , Hudson, FL, 34667
Mortgage Calculator
Mortgage payment estimate provided through BankRate.com. Financing available to qualified customers from 3rd party lenders. Monthly payment may vary depending on down payment, interest rate, loan term and your qualifications, including your FICO score, and does not include monthly site rent, or escrows for taxes and insurance. Interest rates and other loan terms are subject to change. Sales price does not include fees.
Site: #SHW-021W
Year: 2023
Make: Jacobsen
Serial: JACFL38202A/B
Third party financing options may be available.
HOME DESCRIPTION
HOME FEATURES
- 2-Car Driveway
- All Kitchen Appliances Included
- Cabinets in laundry room
- Carport
- Ceiling Fan(s)
- Central A/C
- Enclosed Porch
- Farmhouse Sink
- Kitchen Island
- Linen Closet
- Office/Den
- Open Floorplan
- Shed
- Walk-In Closet
