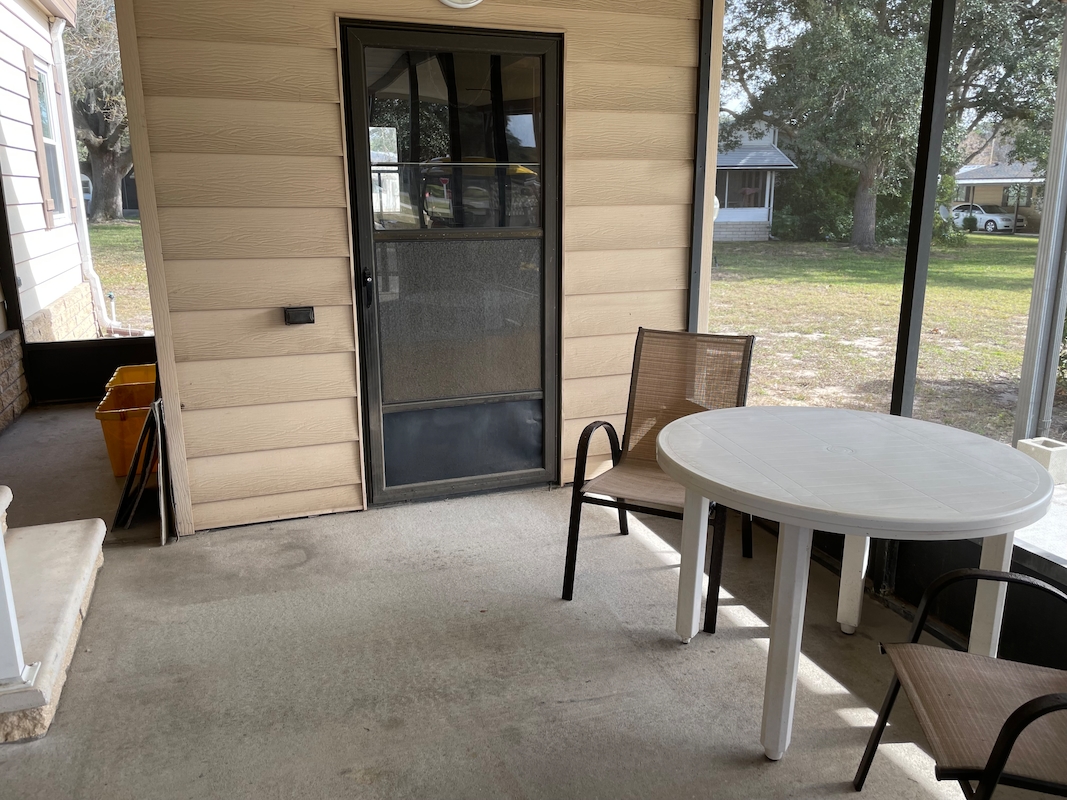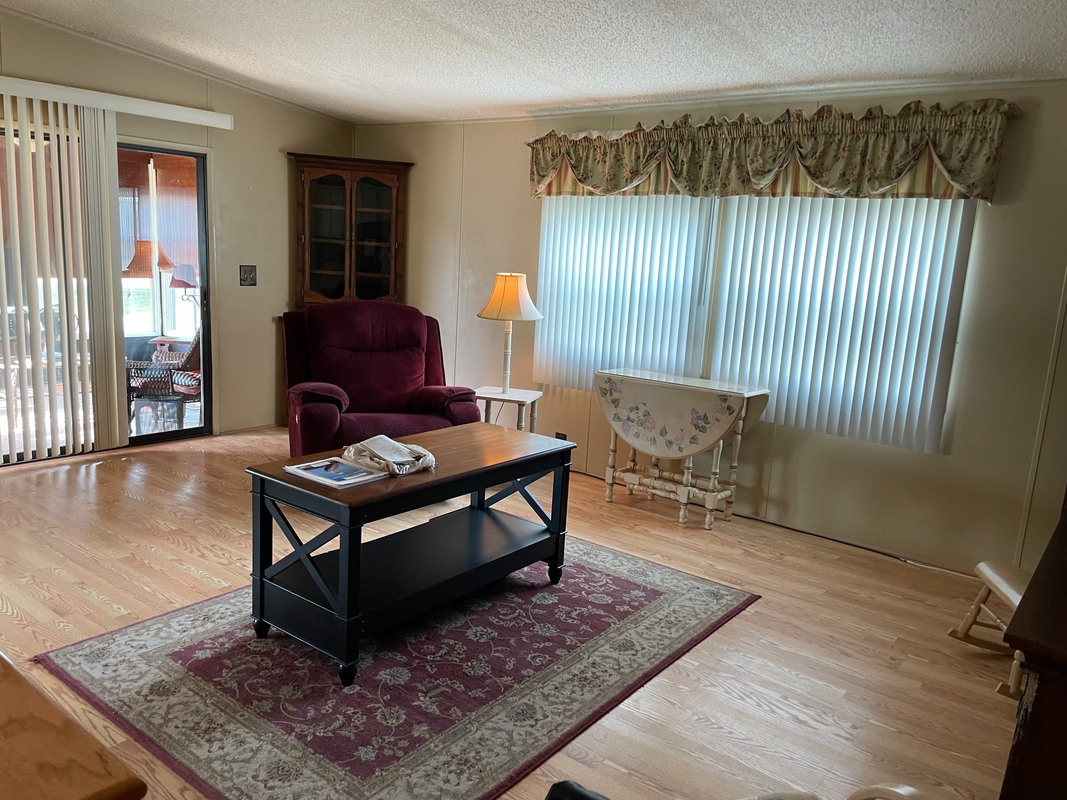SLE Sunlake Estates
Address: 2775 GRAND TRAVERSE CIRCLE , Grand Island, FL, 32735
Mortgage Calculator
Mortgage payment estimate provided through BankRate.com. Financing available to qualified customers from 3rd party lenders. Monthly payment may vary depending on down payment, interest rate, loan term and your qualifications, including your FICO score, and does not include monthly site rent, or escrows for taxes and insurance. Interest rates and other loan terms are subject to change. Sales price does not include fees.
Listing Type: For Buy
Site: #SLE-0T20
Year: 1986
Make: n/a
Serial: PH063372A/B
Third party financing options may be available.
HOME DESCRIPTION
HOME FEATURES
- 2-Car Driveway
- All Kitchen Appliances Included
- Bathtub
- Carpet
- Carport
- Ceiling Fan(s)
- Central A/C
- Ensuite Bathroom
- Golf Cart
- Hardwood Flooring
- High Ceilings
- Island Kitchen
- Patio

















