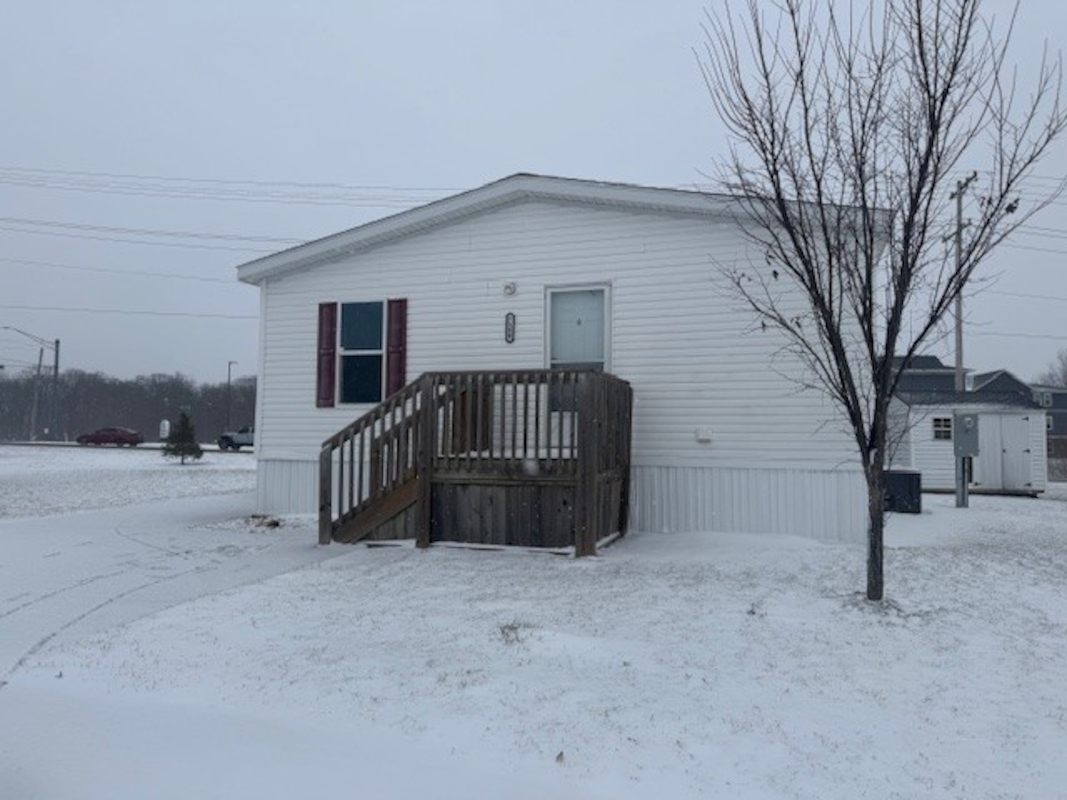CAR Carrington Pointe
Address: 7390 Chippenham Dr , Ft Wayne, IN, 46818
Mortgage Calculator
Mortgage payment estimate provided through BankRate.com. Financing available to qualified customers from 3rd party lenders. Monthly payment may vary depending on down payment, interest rate, loan term and your qualifications, including your FICO score, and does not include monthly site rent, or escrows for taxes and insurance. Interest rates and other loan terms are subject to change. Sales price does not include fees.
Site: #CAR-334
Year: 2019
Make: Cavco
Serial: FMT430IN1813374AB
Third party financing options may be available.
HOME DESCRIPTION
HOME FEATURES
- 2- Car Driveway
- All Kitchen Appliances Included
- Carpet
- Central A/C
- Island Kitchen
- Laundry Room
- Open Floorplan
- Storage Shed
- Walk-In Closet
- Washer & Dryer





