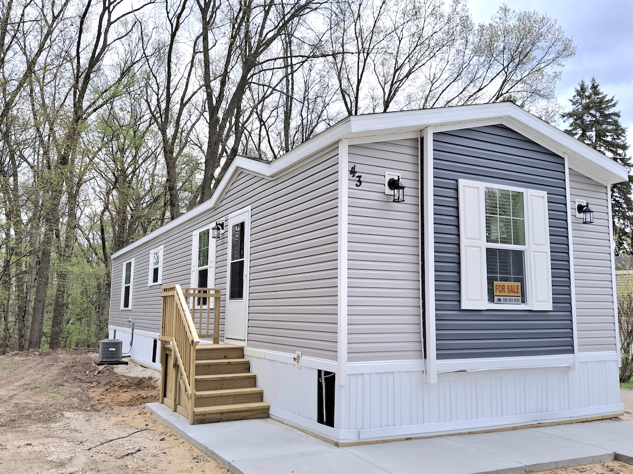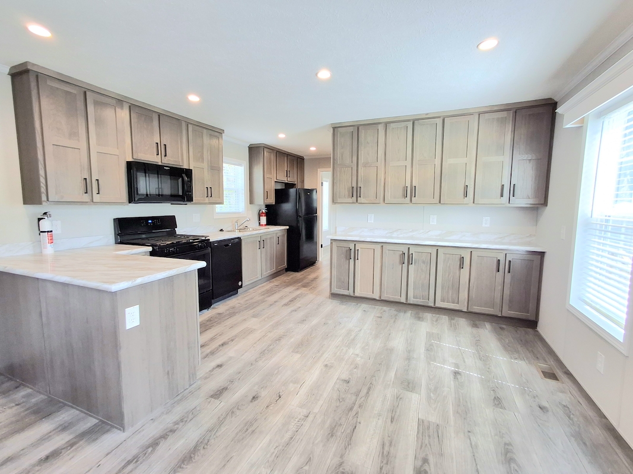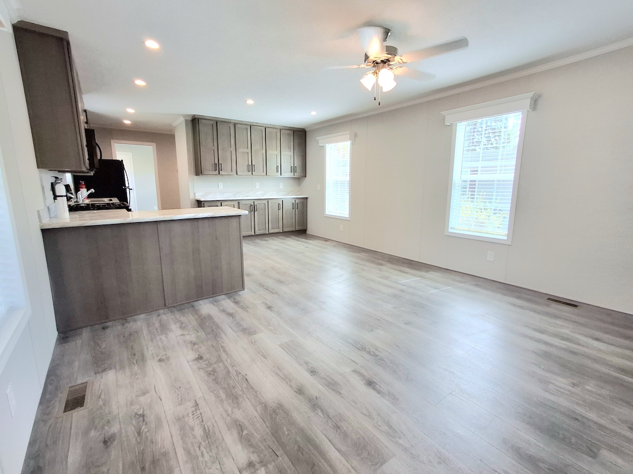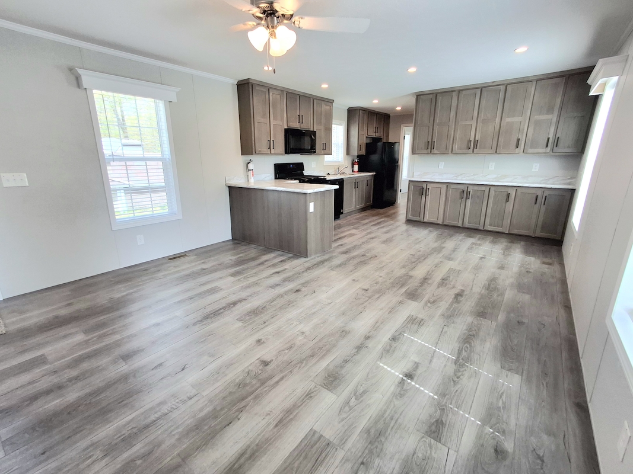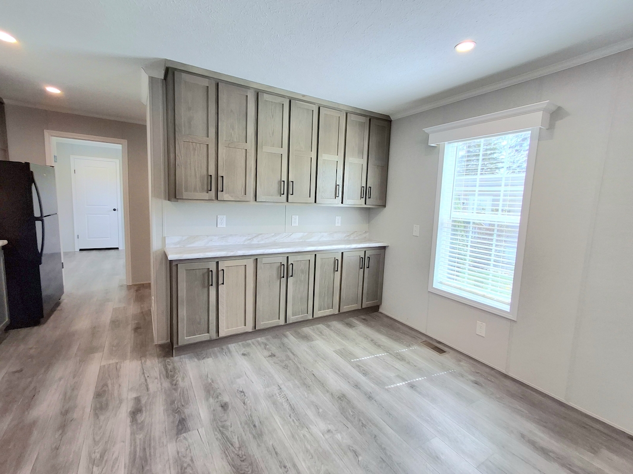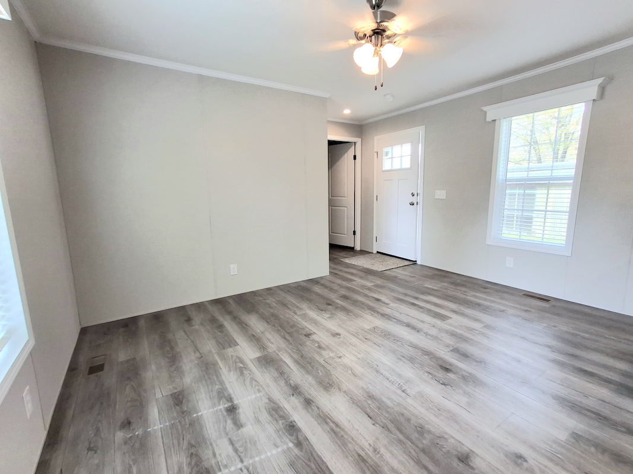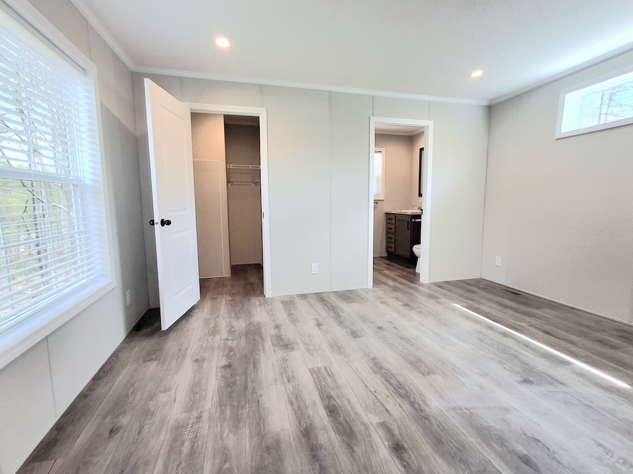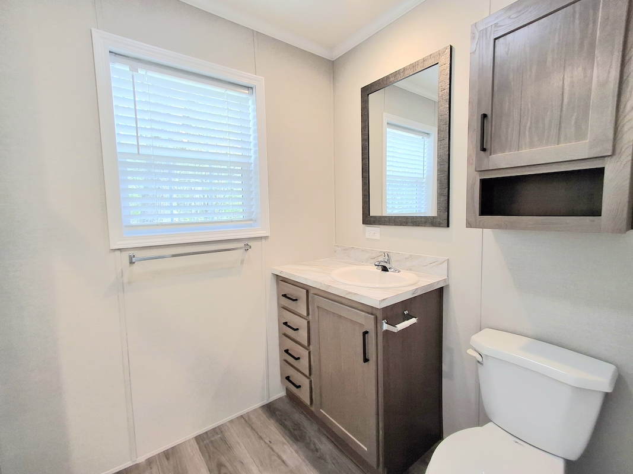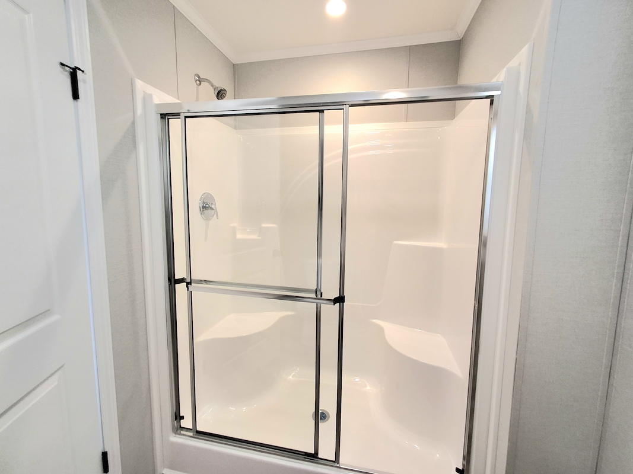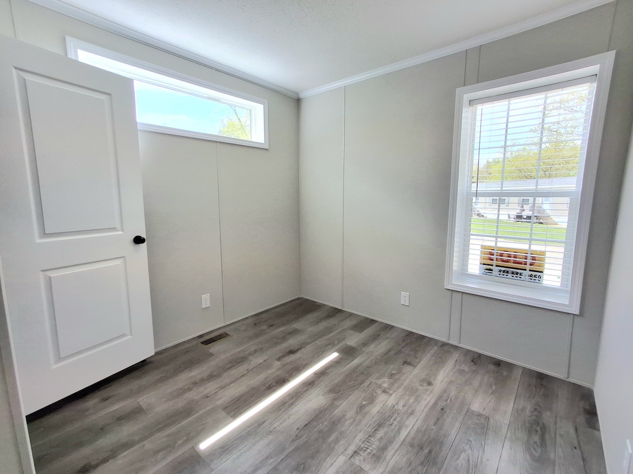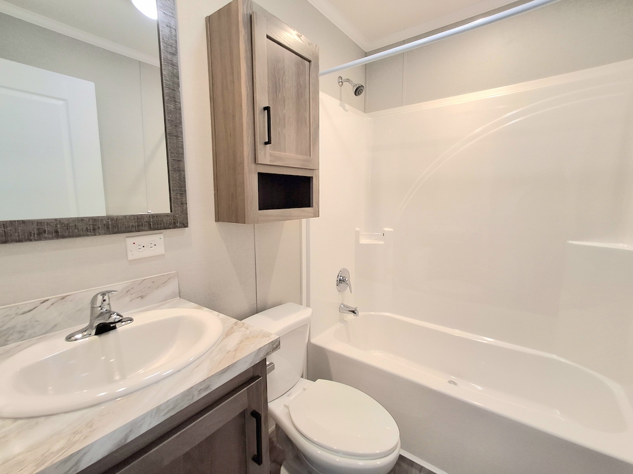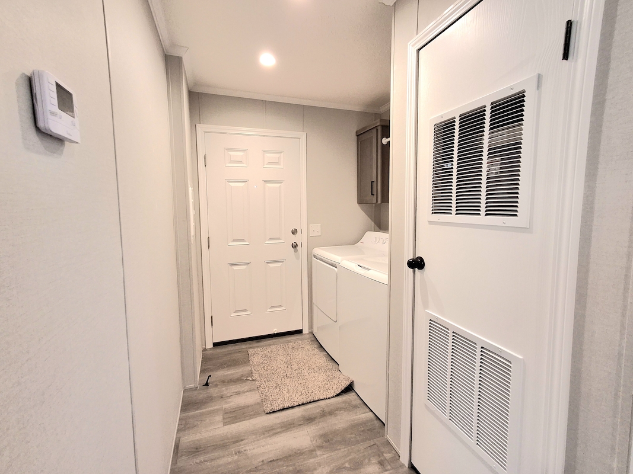HIC Hickory Hills Village
Address: 10450 6 Mile Rd 43 , Battle Creek, MI, 49014
Mortgage Calculator
Mortgage payment estimate provided through BankRate.com. Financing available to qualified customers from 3rd party lenders. Monthly payment may vary depending on down payment, interest rate, loan term and your qualifications, including your FICO score, and does not include monthly site rent, or escrows for taxes and insurance. Interest rates and other loan terms are subject to change. Sales price does not include fees.
Site: #HIC-043
Year: 2025
Make: Champion
Serial: 112000HRC812961A
Third party financing options may be available.
HOME DESCRIPTION
HOME FEATURES
- 2- Car Driveway
- Bathtub/Shower Combo
- Brand New Appliances
- Ceiling Fan(s)
- Open Floorplan
- Shed
- Wooded Site
