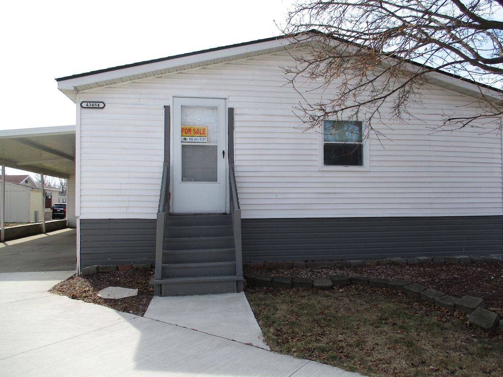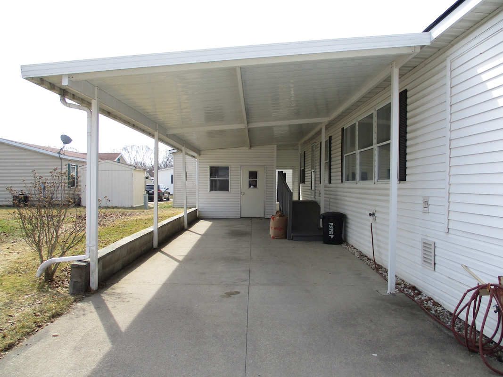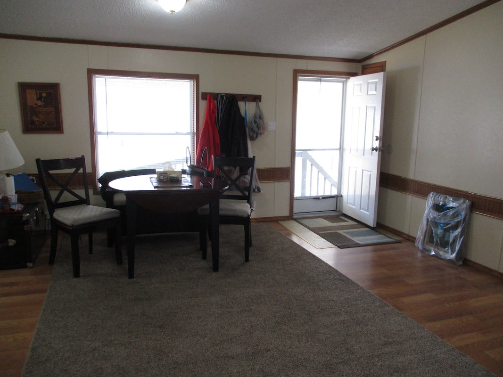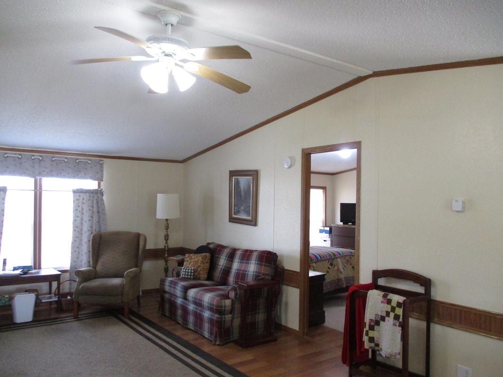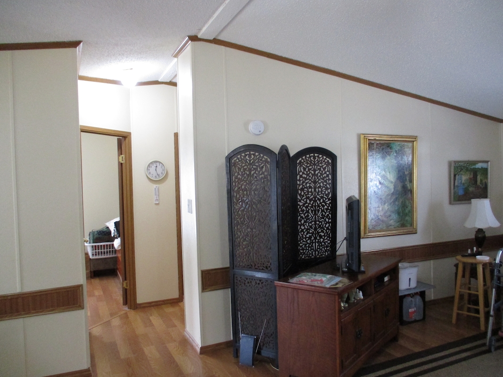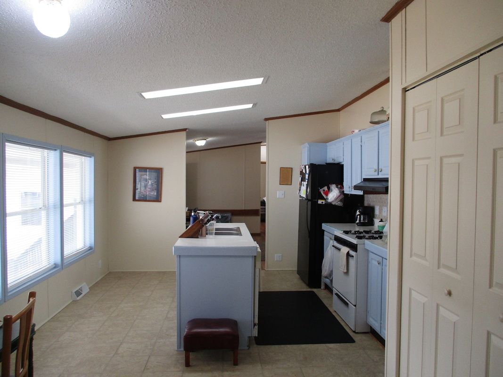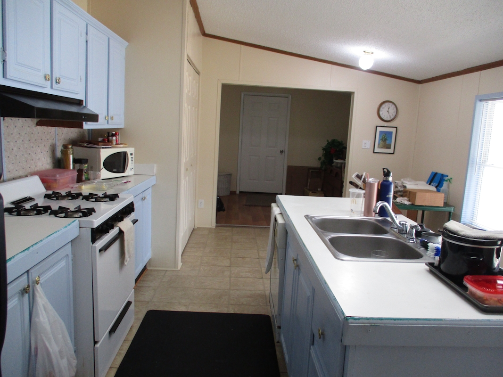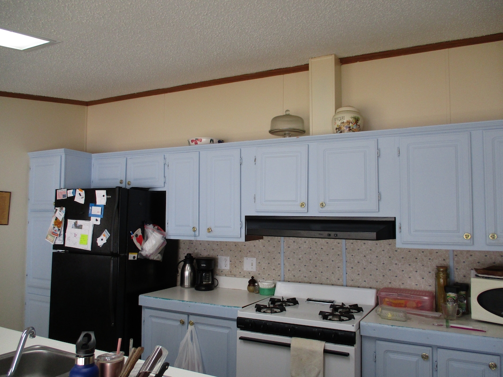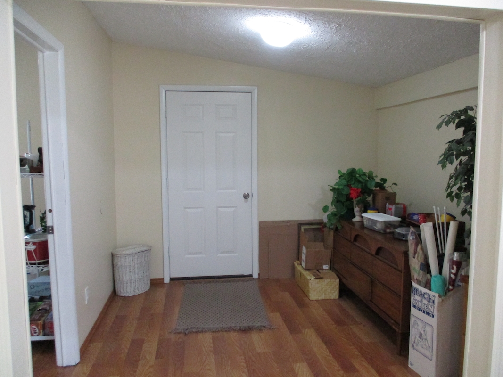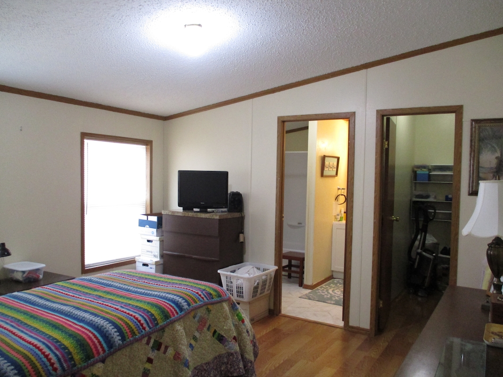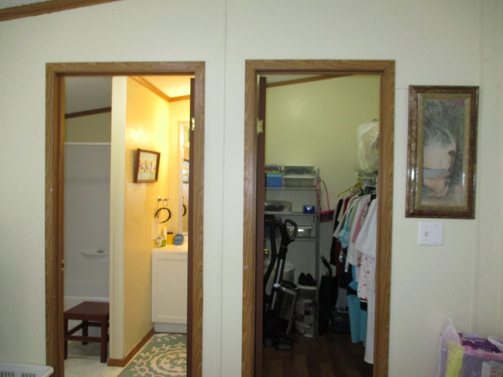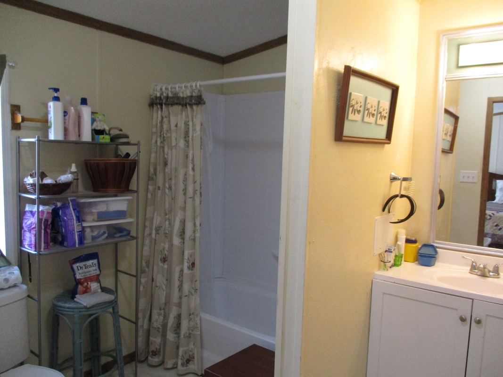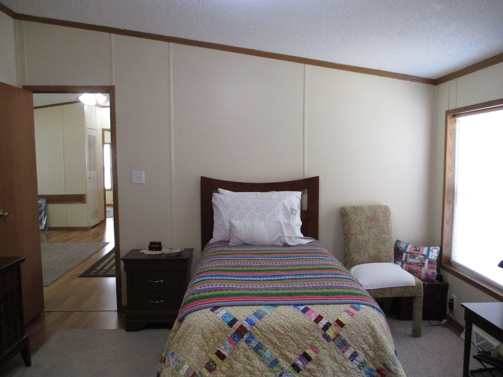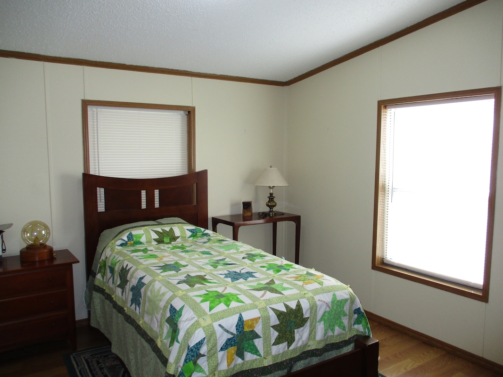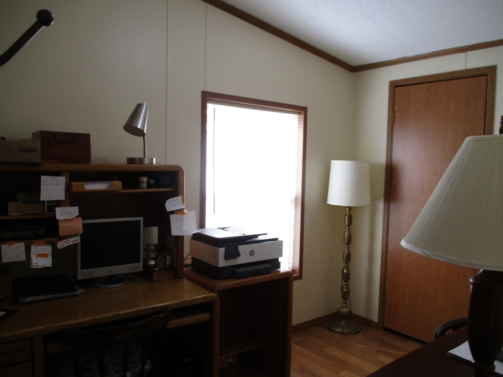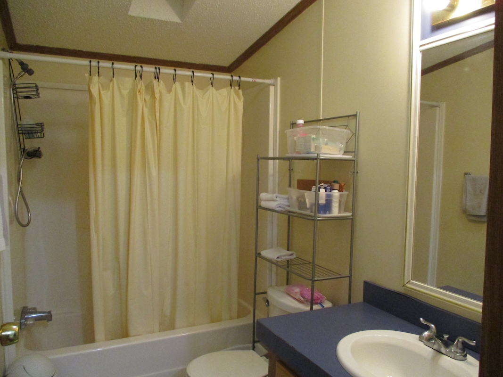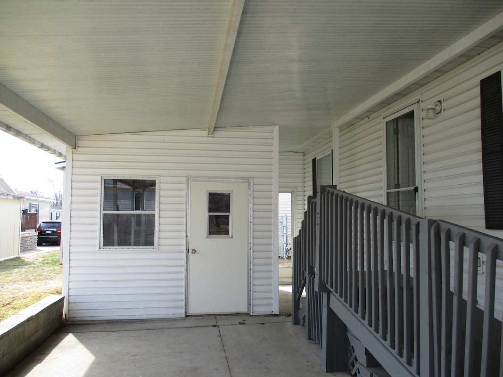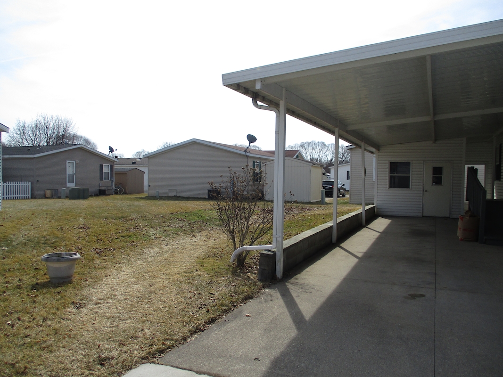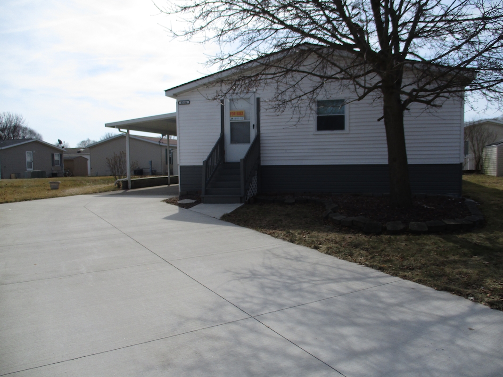SIS Silver Springs
Address: 43484 Park Dr E , Clinton Twp., MI, 48036
Mortgage Calculator
Mortgage payment estimate provided through BankRate.com. Financing available to qualified customers from 3rd party lenders. Monthly payment may vary depending on down payment, interest rate, loan term and your qualifications, including your FICO score, and does not include monthly site rent, or escrows for taxes and insurance. Interest rates and other loan terms are subject to change. Sales price does not include fees.
Site: #SIS-055
Year: 1996
Make: Skyline
Serial: 8D310335JAB
Third party financing options may be available.
HOME DESCRIPTION
HOME FEATURES
- 3-Car Driveway
- All Kitchen Appliances Included
- Awning
- Bathtub
- Ceiling Fan(s)
- Central A/C
- Ensuite Bathroom
- Furnace
- Island Kitchen
- Laminate Flooring
- Linen Closet
- Shed
- Walk-In Closet
- Washer & Dryer
