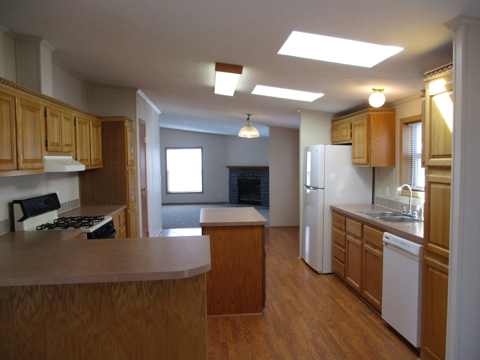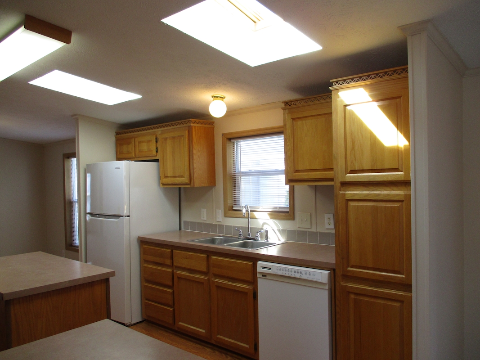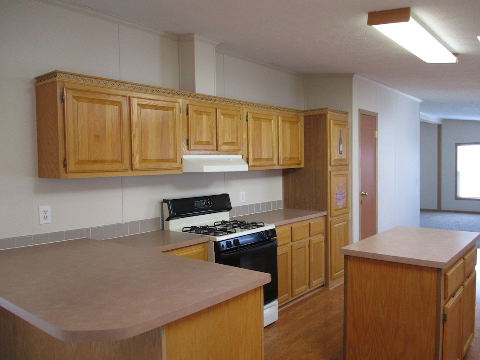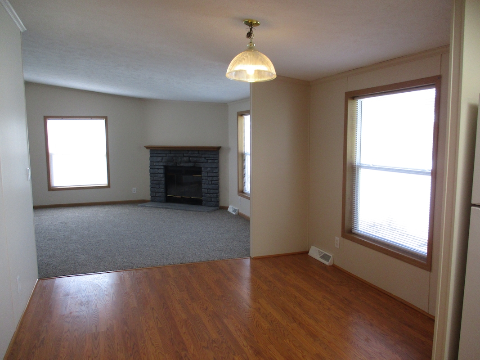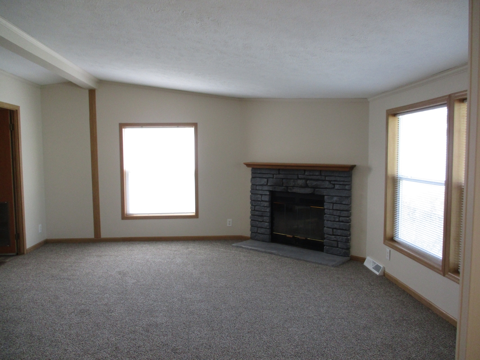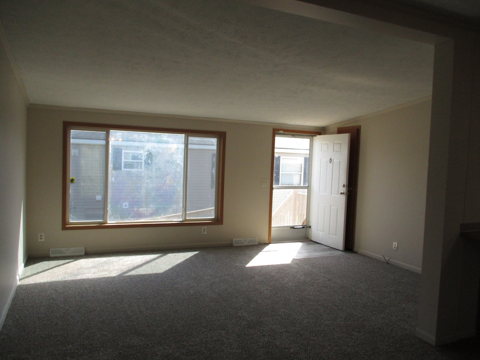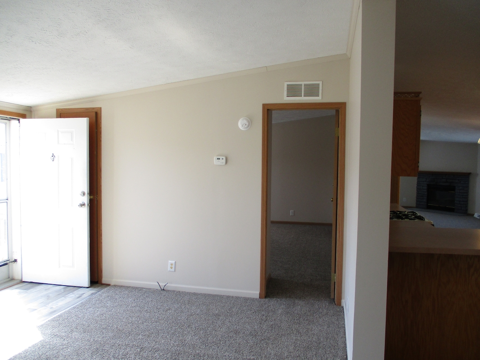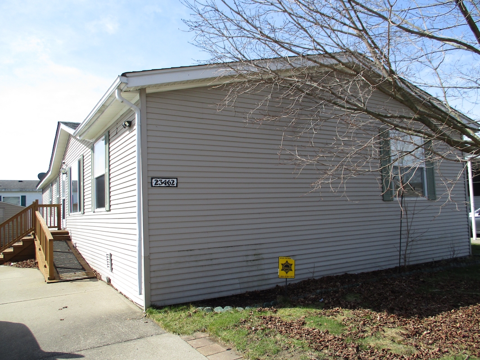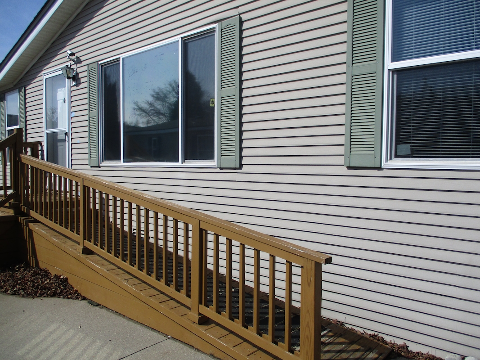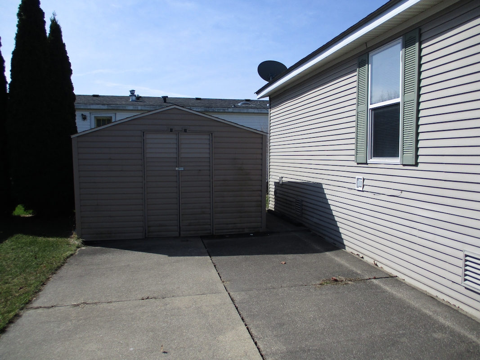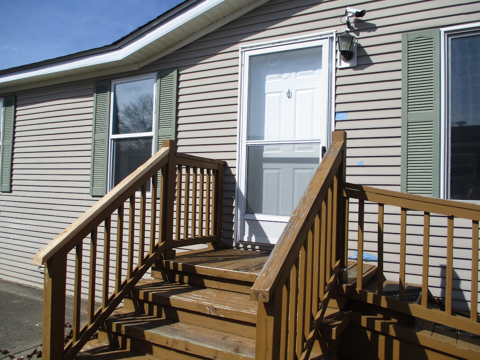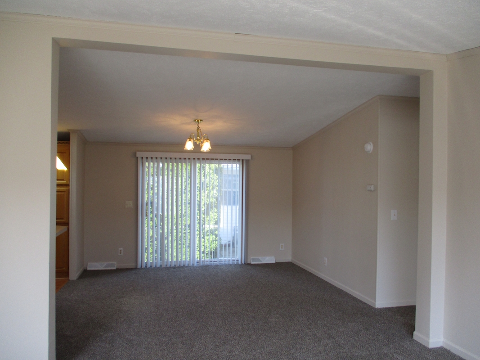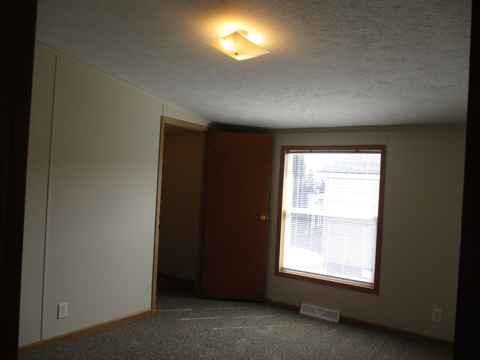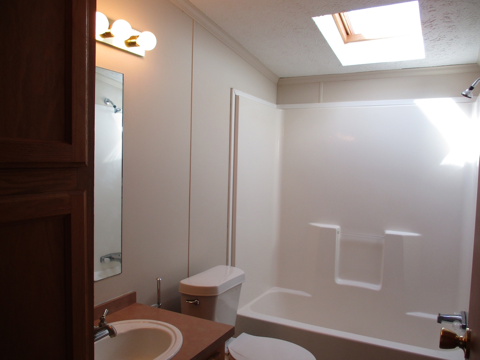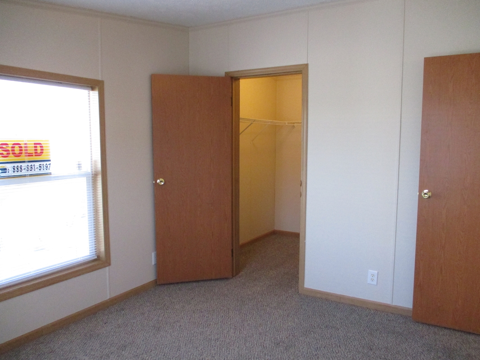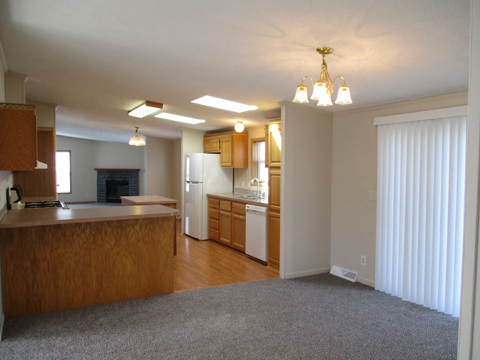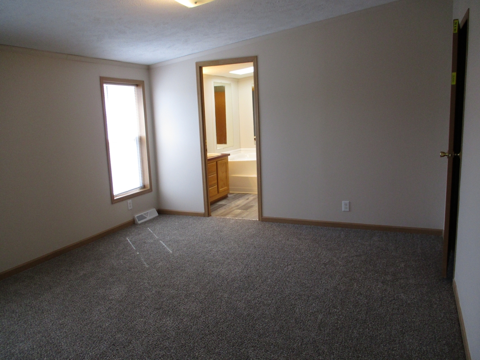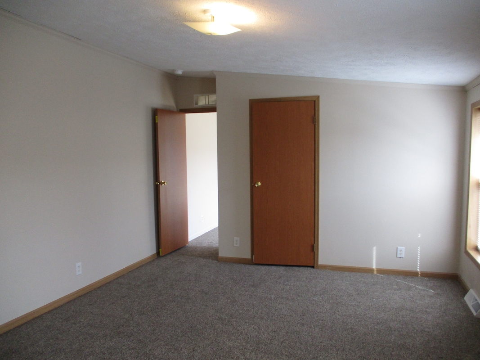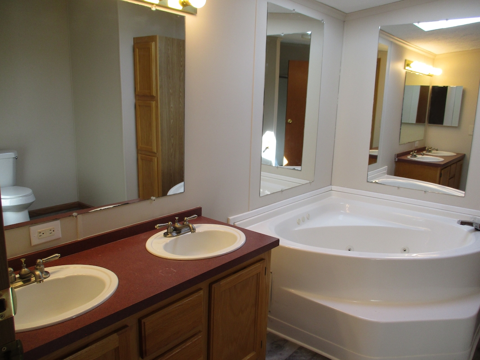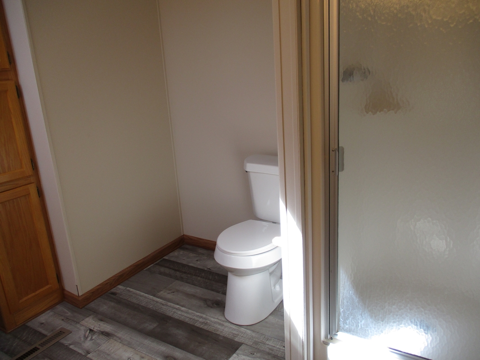SIS Silver Springs
Address: 23462 Stone Castle Dr , Clinton Twp., MI, 48036
Mortgage Calculator
Mortgage payment estimate provided through BankRate.com. Financing available to qualified customers from 3rd party lenders. Monthly payment may vary depending on down payment, interest rate, loan term and your qualifications, including your FICO score, and does not include monthly site rent, or escrows for taxes and insurance. Interest rates and other loan terms are subject to change. Sales price does not include fees.
Site: #SIS-310
Year: 1997
Make: Redmon
Serial: 143T0047
Third party financing options may be available.
HOME DESCRIPTION
HOME FEATURES
- 3-Car Driverway
- All Kitchen Appliances Included
- Bathtub/Shower Combo
- Carpet
- Central A/C
- Ensuite Bathroom
- Fireplace
- Furnace
- Garbage Disposal
- Kitchen Island
- Laundry Room
- Open Floorplan
- Pantry
- Washer/ Dryer
