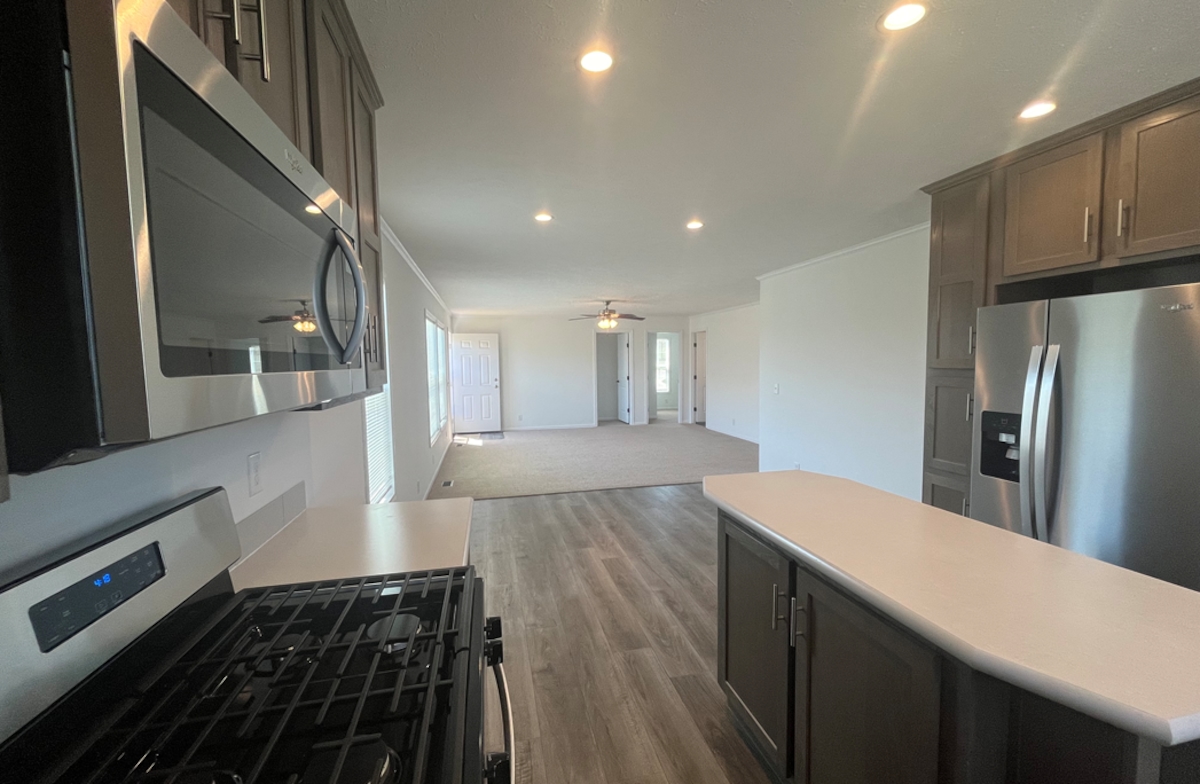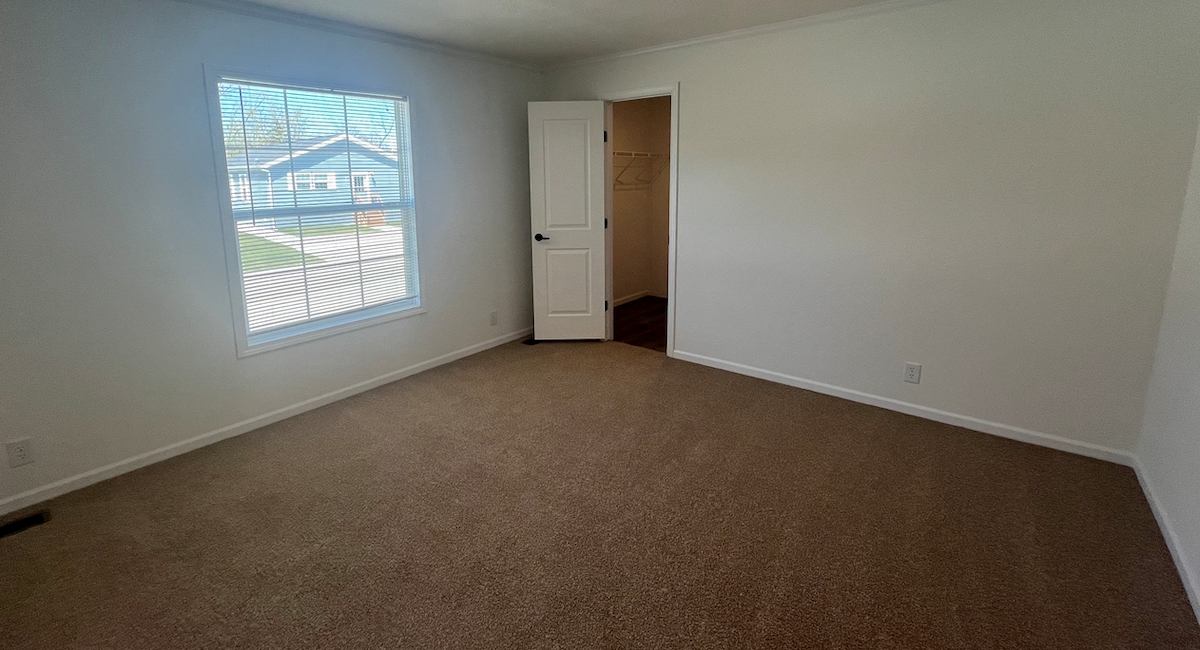SYV Sylvan Crossing
Address: 24242 Redwood Dr , Chelsea, MI, 48118
Mortgage Calculator
Mortgage payment estimate provided through BankRate.com. Financing available to qualified customers from 3rd party lenders. Monthly payment may vary depending on down payment, interest rate, loan term and your qualifications, including your FICO score, and does not include monthly site rent, or escrows for taxes and insurance. Interest rates and other loan terms are subject to change. Sales price does not include fees.
Listing Type: For Buy
Site: #SYV-0242
Year: 2023
Make: Champion
Serial: 112000HRA707377AB
Third party financing options may be available.
HOME DESCRIPTION
HOME FEATURES
- 3-Car Driveway
- All Kitchen Appliances Included
- Central A/C
- Crown Molding
- Drywall
- Farmhouse Sink
- Kitchen Island
- Linen Closet
- Walk-In Shower



















