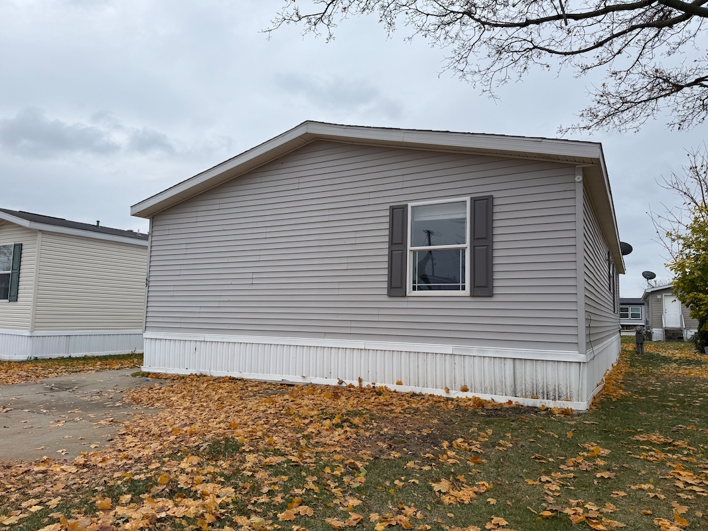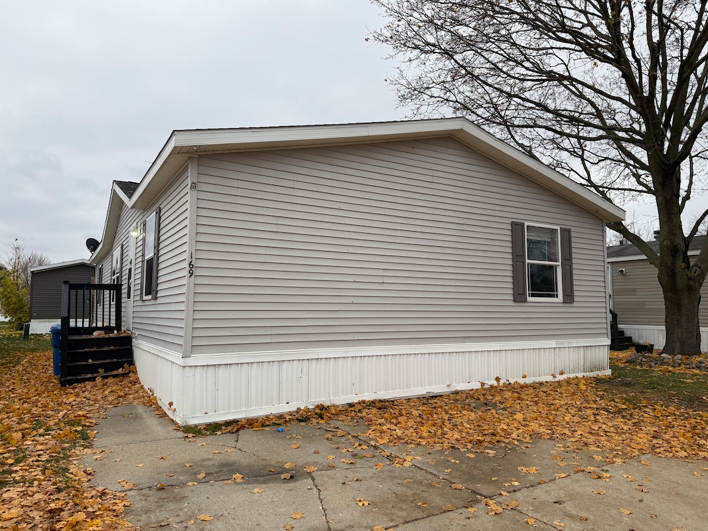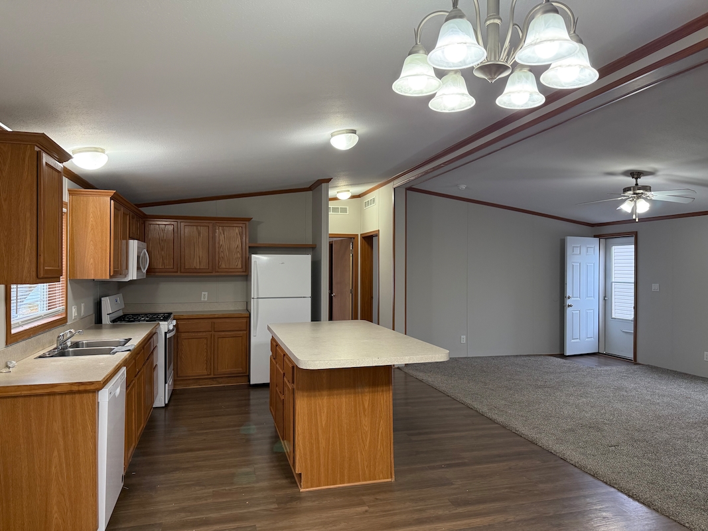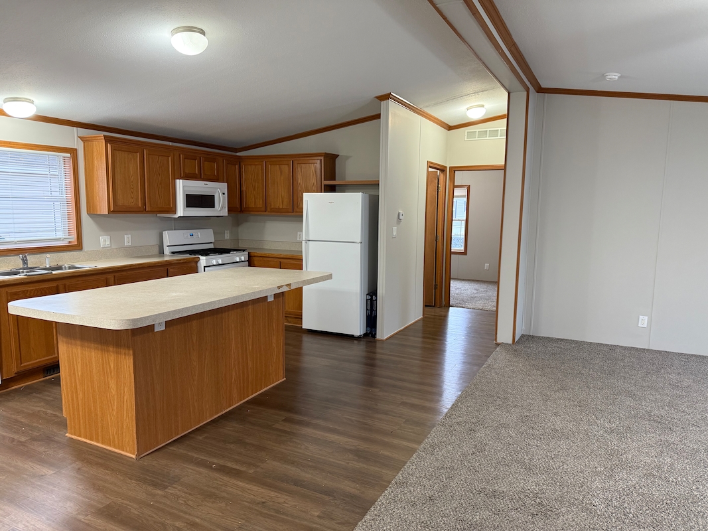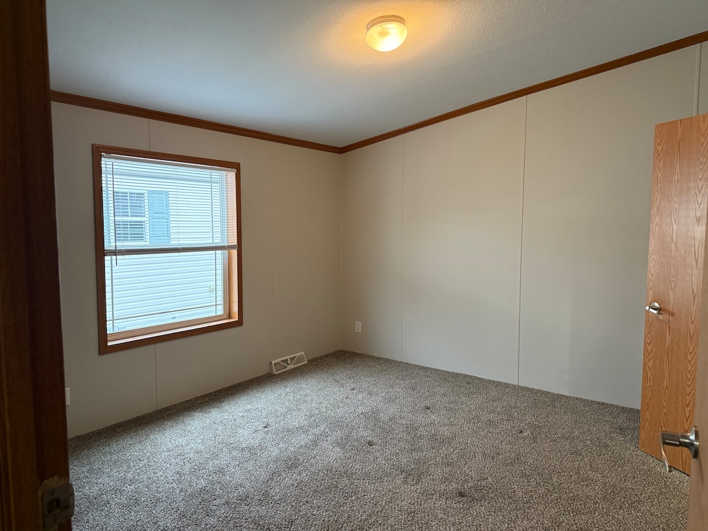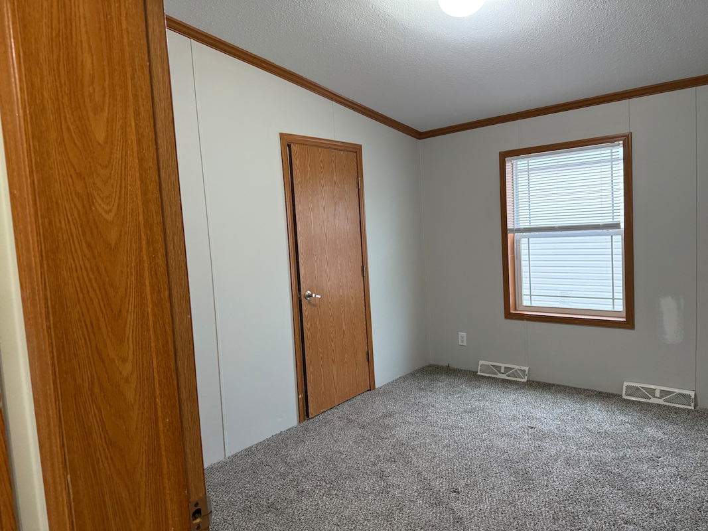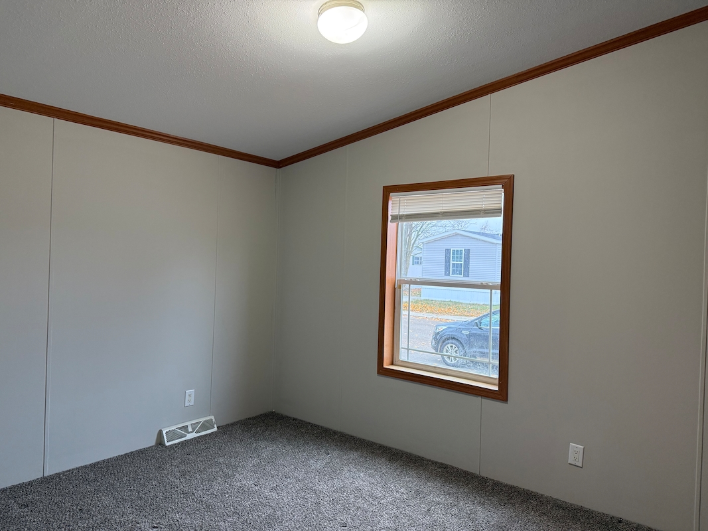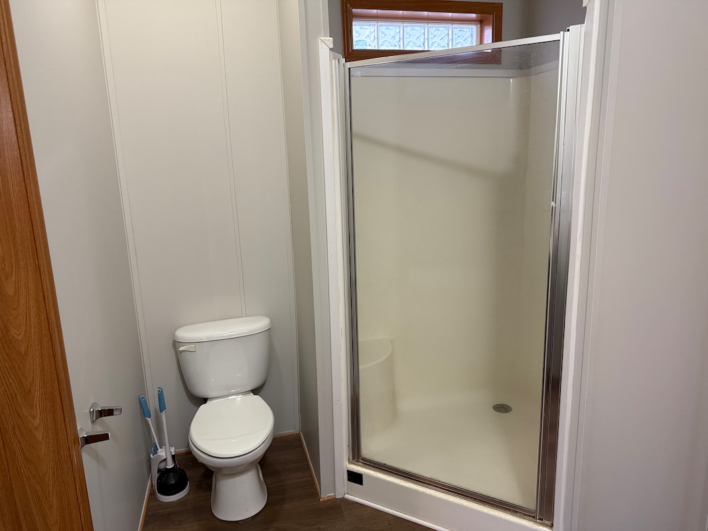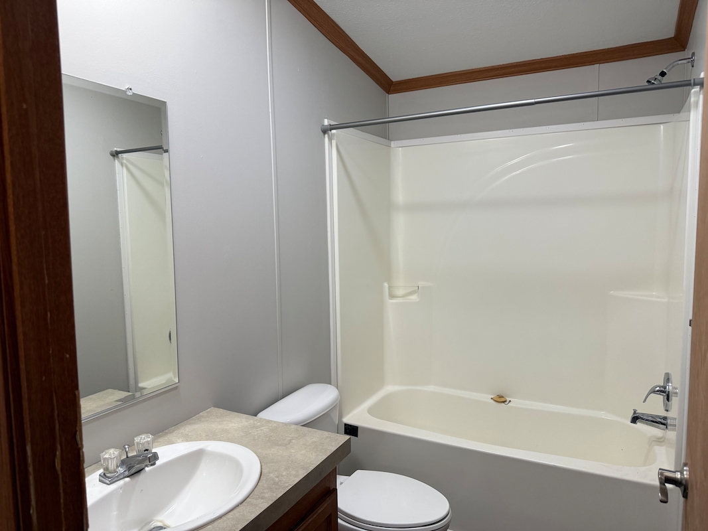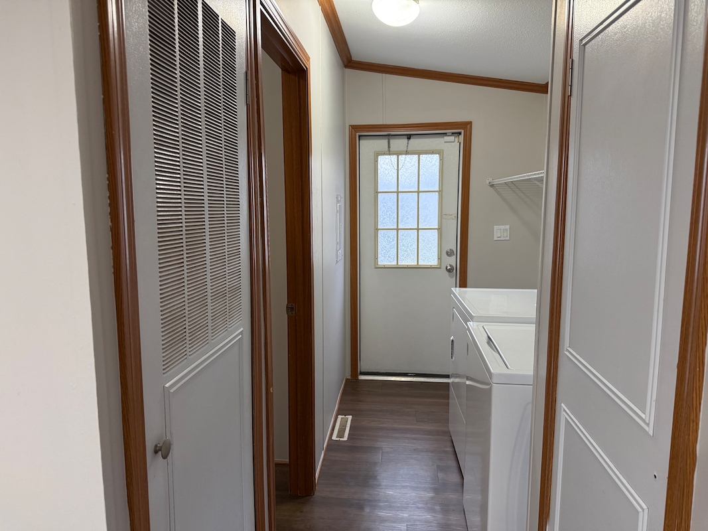WHL White Lake
Address: 169 Suzanne Blvd. , White Lake, MI, 48386
Mortgage Calculator
Mortgage payment estimate provided through BankRate.com. Financing available to qualified customers from 3rd party lenders. Monthly payment may vary depending on down payment, interest rate, loan term and your qualifications, including your FICO score, and does not include monthly site rent, or escrows for taxes and insurance. Interest rates and other loan terms are subject to change. Sales price does not include fees.
Site: #WHL-169
Year: 2005
Make: Skyline
Serial: U5310173UAB
Third party financing options may be available.
HOME DESCRIPTION
HOME FEATURES
- 2- Car Driveway
- All Kitchen Appliances Included
- Bathtub/Shower Combo
- Central A/C
- Gas Heat
- Laundry Room
- Open Floorplan
- Primary Suite with Bath
- Step in shower
- Walk-In Closet
- Washer/ Dryer
