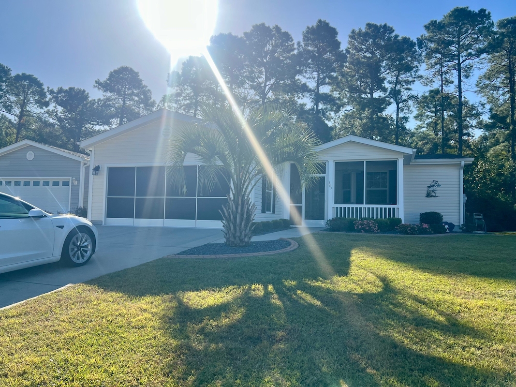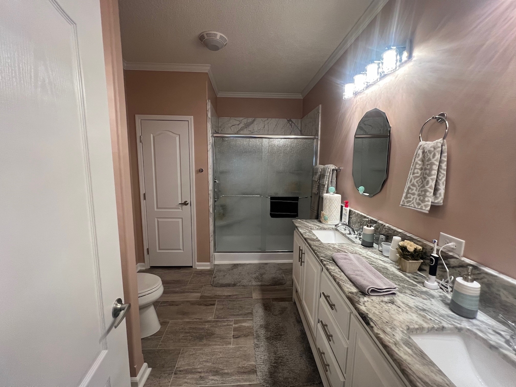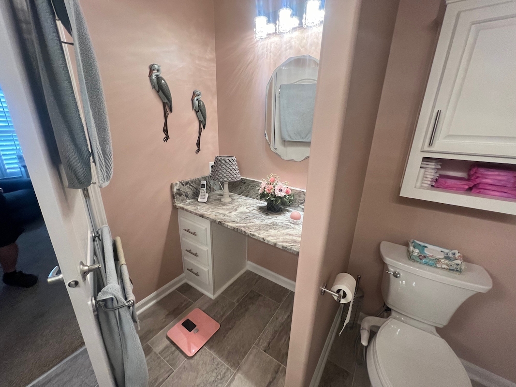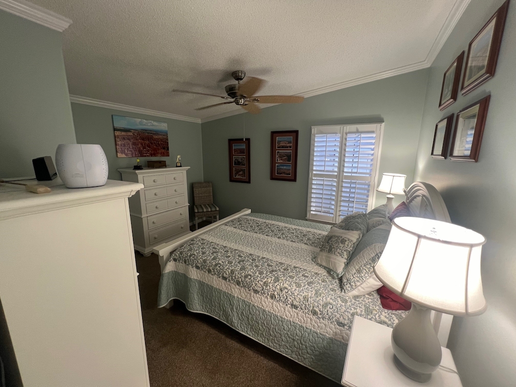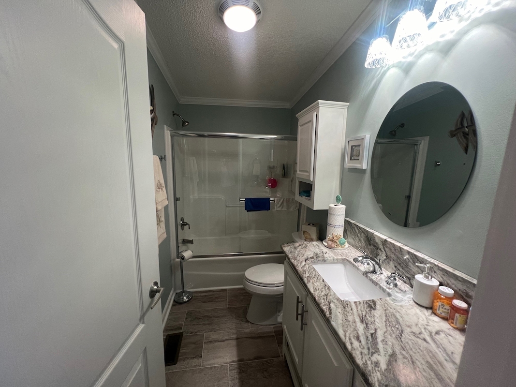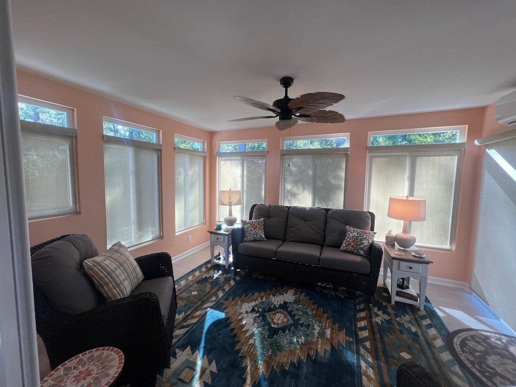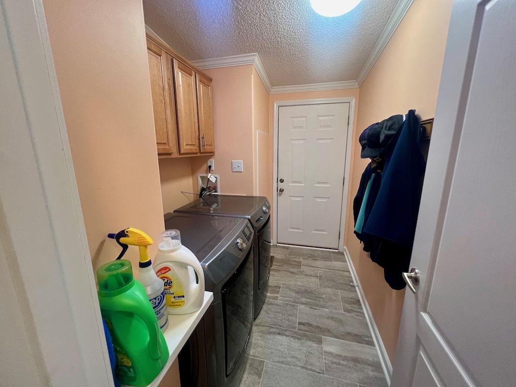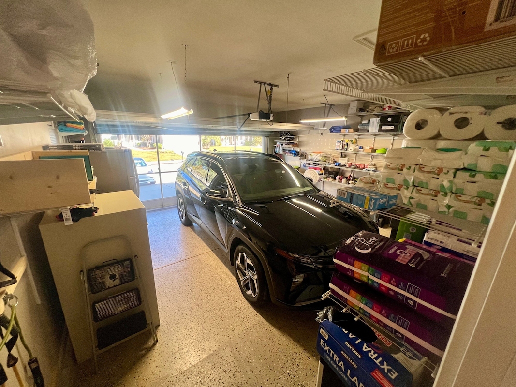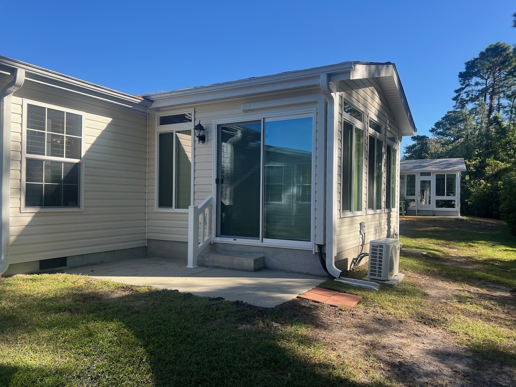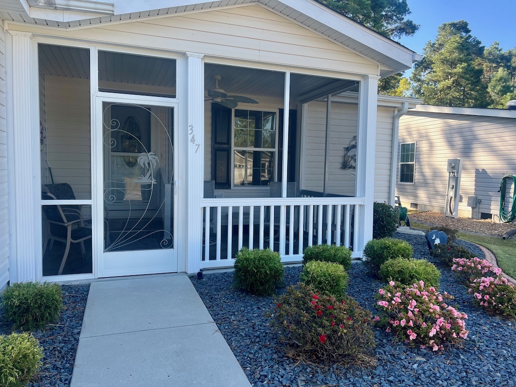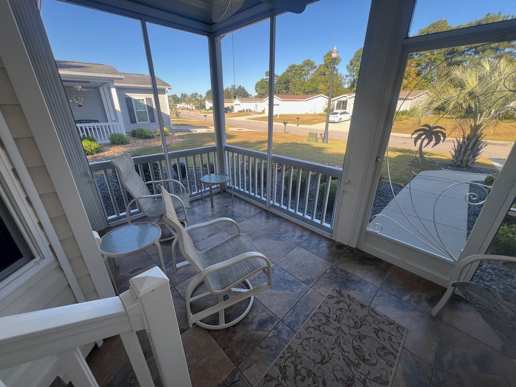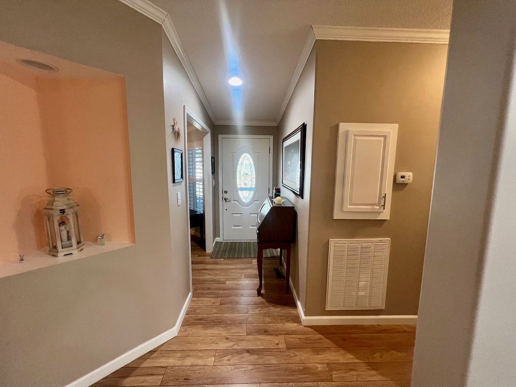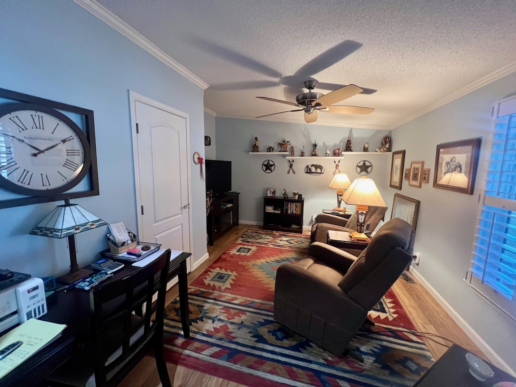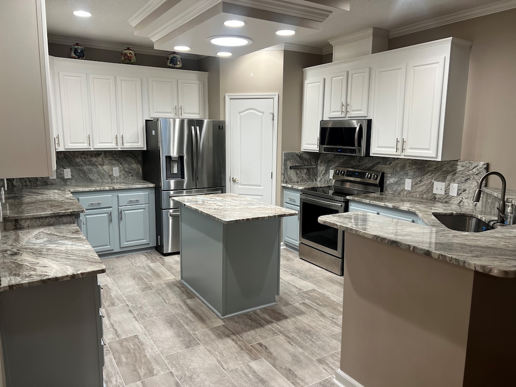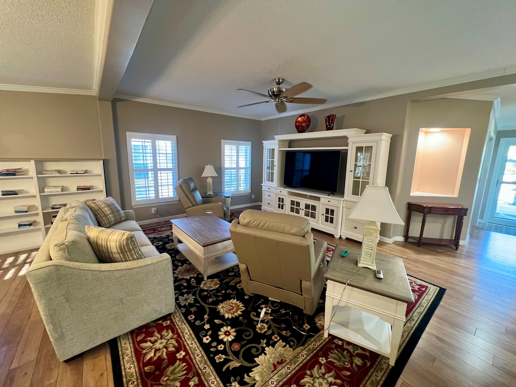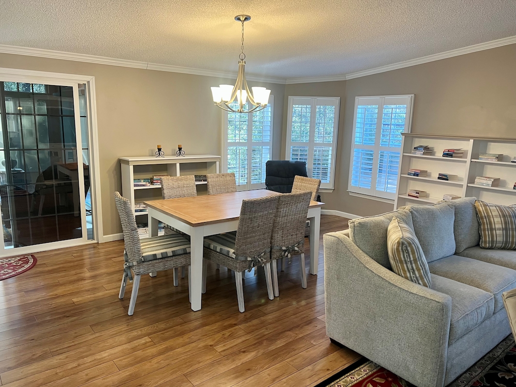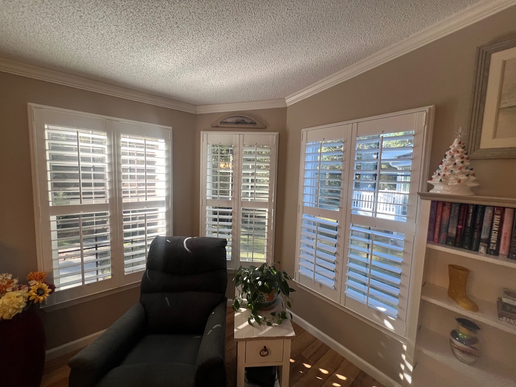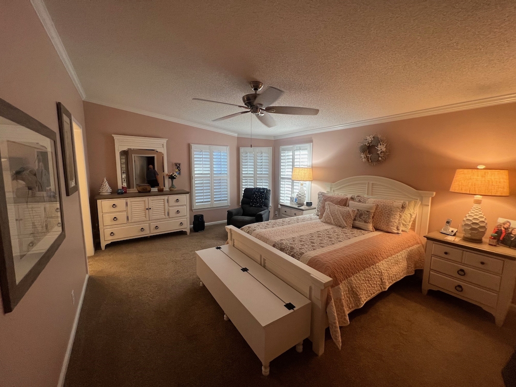LKC Lakeside Crossing
Address: 347 Lakeside Crossing Drive , Conway, SC, 29526
Mortgage Calculator
Mortgage payment estimate provided through BankRate.com. Financing available to qualified customers from 3rd party lenders. Monthly payment may vary depending on down payment, interest rate, loan term and your qualifications, including your FICO score, and does not include monthly site rent, or escrows for taxes and insurance. Interest rates and other loan terms are subject to change. Sales price does not include fees.
Site: #LKC-355
Year: 2015
Make: Champion
Serial: 023000HA001720ABC
Third party financing options may be available.
HOME DESCRIPTION
HOME FEATURES
- 4-Car Driveway
- All Kitchen Appliances Included
- Ceiling Fan(s)
- Covered Porch
- Enclosed Porch
- Ensuite Bathroom
- Garage
- Granite Countertops
- Island Kitchen
- Laminate Flooring
- Open Floorplan
- Solar Sky Light
- Walk-In Shower
